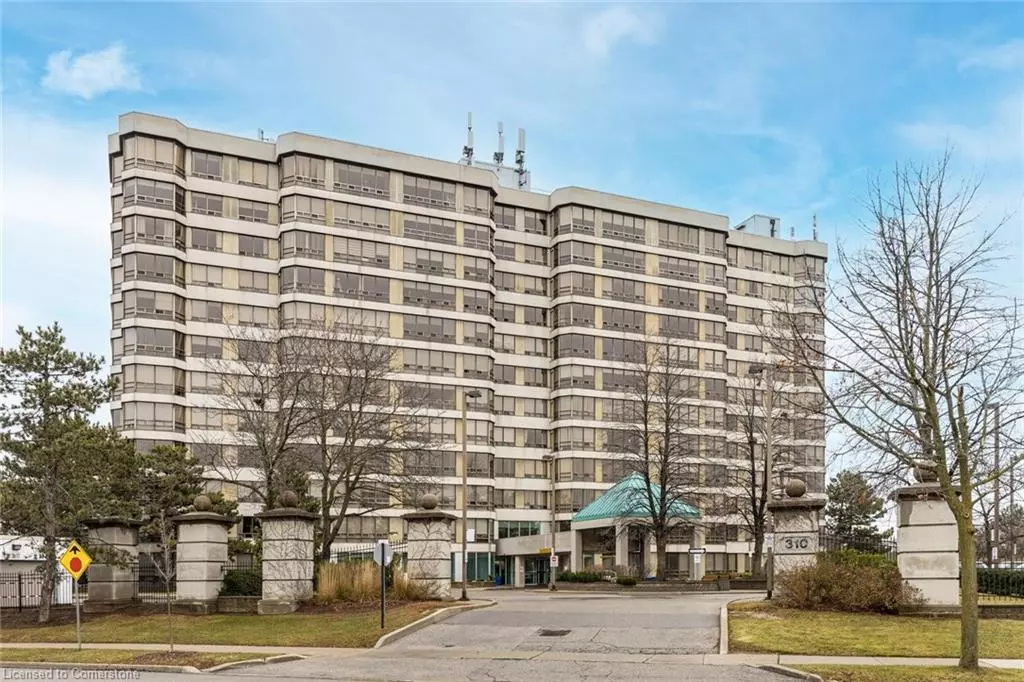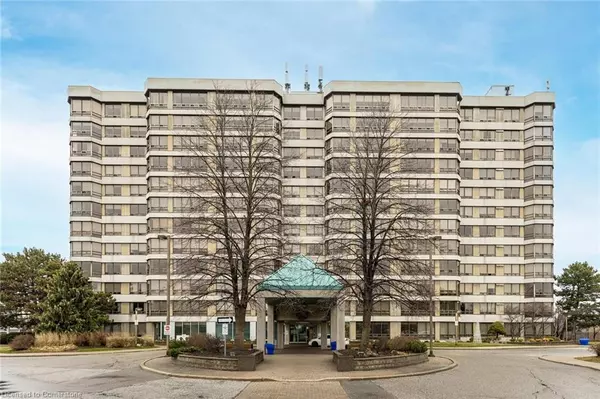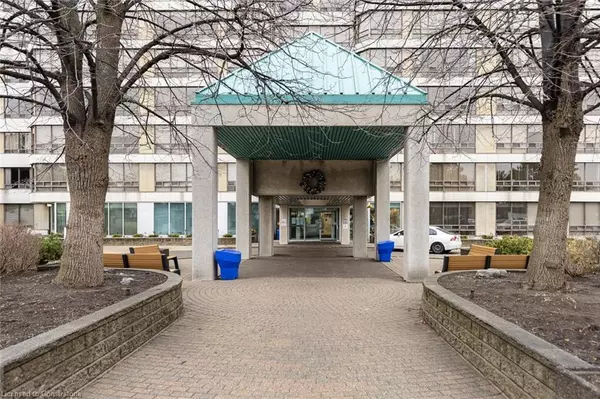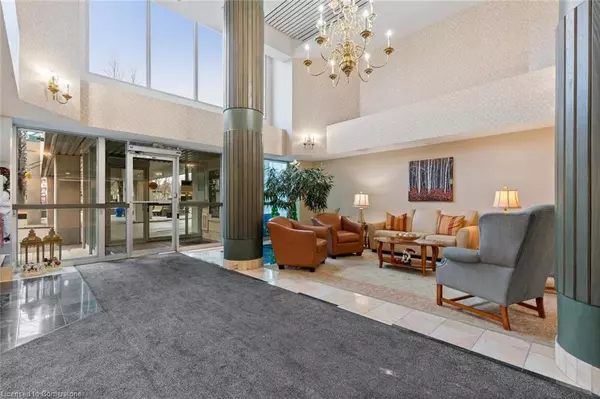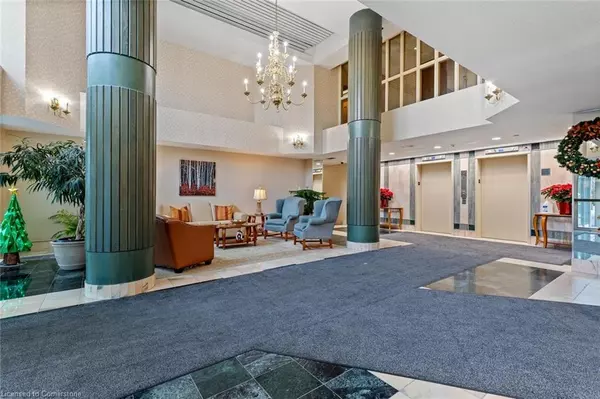310 Mill Street #311 Peel, ON L67 3B1
2 Beds
2 Baths
1,239 SqFt
UPDATED:
12/19/2024 05:10 PM
Key Details
Property Type Condo
Sub Type Condo/Apt Unit
Listing Status Active
Purchase Type For Sale
Square Footage 1,239 sqft
Price per Sqft $363
MLS Listing ID 40685965
Style 1 Storey/Apt
Bedrooms 2
Full Baths 1
Half Baths 1
HOA Fees $1,495/mo
HOA Y/N Yes
Abv Grd Liv Area 1,239
Originating Board Mississauga
Annual Tax Amount $2,744
Property Description
Location
Province ON
County Peel
Area Br - Brampton
Zoning R4A-211
Direction Hurontario & Elgin
Rooms
Kitchen 1
Interior
Interior Features Other
Heating Forced Air, Natural Gas
Cooling Central Air
Fireplace No
Laundry In-Suite
Exterior
Waterfront Description River/Stream
Roof Type Other
Garage No
Building
Lot Description Urban, Park, Public Transit, Rec./Community Centre, Schools
Faces Hurontario & Elgin
Sewer Sewer (Municipal)
Water Municipal
Architectural Style 1 Storey/Apt
Structure Type Concrete
New Construction No
Others
Senior Community No
Tax ID 192890029
Ownership Condominium

