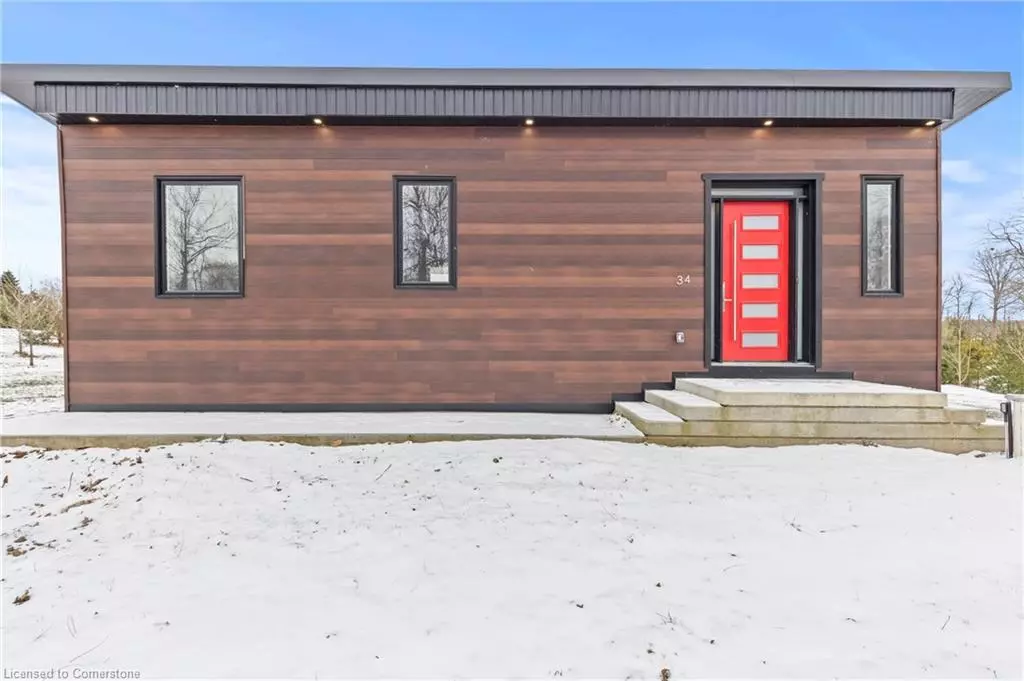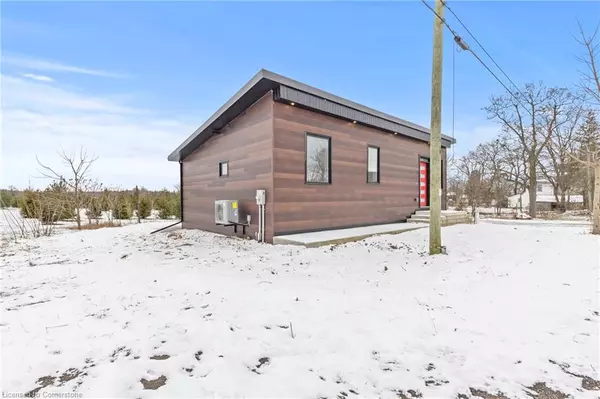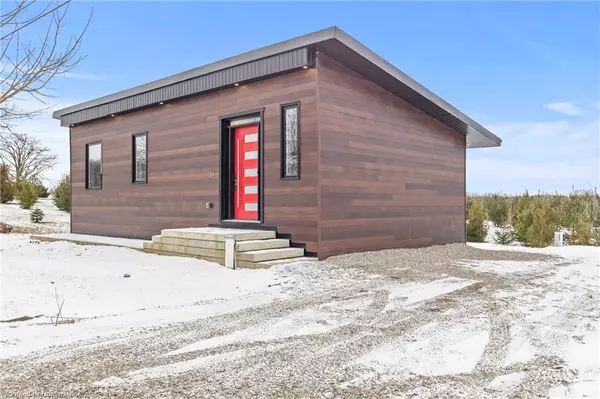34 Indiana Rd W Road Hagersville, ON N0A 1H0
4 Beds
2 Baths
803 SqFt
UPDATED:
12/27/2024 05:30 PM
Key Details
Property Type Single Family Home
Sub Type Detached
Listing Status Active
Purchase Type For Sale
Square Footage 803 sqft
Price per Sqft $808
MLS Listing ID 40686283
Style Bungalow
Bedrooms 4
Full Baths 1
Half Baths 1
Abv Grd Liv Area 1,324
Originating Board Hamilton - Burlington
Annual Tax Amount $633
Property Description
Location
Province ON
County Haldimand
Area Hagersville
Zoning HA6
Direction Regional Road 9 to Indiana Road West and head East. Property is on South side of Indiana Road West.
Rooms
Basement Development Potential, Full, Finished
Kitchen 1
Interior
Interior Features Air Exchanger, In-law Capability, Water Treatment
Heating Electric Forced Air, Heat Pump
Cooling Central Air, Energy Efficient
Fireplaces Number 1
Fireplaces Type Electric, Family Room, Free Standing
Fireplace Yes
Appliance Water Heater Owned, Dishwasher, Hot Water Tank Owned, Range Hood, Refrigerator
Laundry Electric Dryer Hookup, In Basement, Lower Level, Sink, Washer Hookup
Exterior
Utilities Available Cell Service, Electricity Connected, Garbage/Sanitary Collection
Roof Type Metal,Other
Lot Frontage 63.0
Lot Depth 58.0
Garage No
Building
Lot Description Rural, Square, Ample Parking, Quiet Area, School Bus Route
Faces Regional Road 9 to Indiana Road West and head East. Property is on South side of Indiana Road West.
Foundation ICF
Sewer Holding Tank
Water Drilled Well
Architectural Style Bungalow
Structure Type Aluminum Siding,Stucco
New Construction No
Others
Senior Community No
Tax ID 381810055
Ownership Freehold/None





