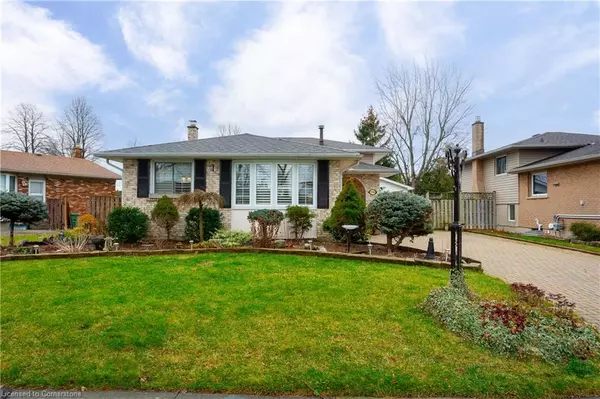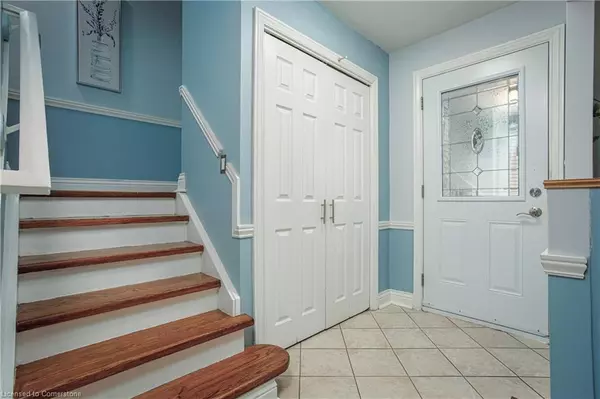7984 Michael Street Niagara Falls, ON L2H 2B7
4 Beds
2 Baths
1,046 SqFt
OPEN HOUSE
Sat Jan 25, 2:00pm - 4:00pm
UPDATED:
01/25/2025 09:02 PM
Key Details
Property Type Single Family Home
Sub Type Detached
Listing Status Active
Purchase Type For Sale
Square Footage 1,046 sqft
Price per Sqft $668
MLS Listing ID 40687882
Style Sidesplit
Bedrooms 4
Full Baths 2
Abv Grd Liv Area 2,025
Originating Board Hamilton - Burlington
Year Built 1976
Annual Tax Amount $3,884
Property Description
yard, you'll find plenty of patio space under the gazebo. A separate garage with hydro would make a perfect workshop. The interlocking driveway gives the owner space for 4 vehicles. This is the kind of neighbourhood where neighbours still wave hello and is the perfect place to raise a family. Don't miss out on this wonderful home in a fantastic neighbourhood.
Location
Province ON
County Niagara
Area Niagara Falls
Zoning R1C
Direction From Thorold Stone Road, turn south on Brookdale and West on Michael
Rooms
Other Rooms Shed(s)
Basement Full, Finished
Kitchen 1
Interior
Interior Features High Speed Internet, Central Vacuum, Water Meter
Heating Forced Air, Natural Gas
Cooling Central Air
Fireplaces Number 1
Fireplaces Type Wood Burning
Fireplace Yes
Window Features Window Coverings
Appliance Water Purifier, Built-in Microwave, Dishwasher, Dryer, Freezer, Gas Oven/Range, Refrigerator, Washer
Laundry In Basement
Exterior
Exterior Feature Landscaped, Privacy
Parking Features Detached Garage, Interlock
Garage Spaces 1.0
Utilities Available Cell Service, Electricity Connected, Garbage/Sanitary Collection, Natural Gas Connected, Recycling Pickup, Street Lights, Phone Connected
Roof Type Asphalt Shing
Handicap Access None
Porch Patio
Lot Frontage 57.01
Lot Depth 120.0
Garage Yes
Building
Lot Description Urban, Rectangular, Place of Worship, Playground Nearby, Public Transit, Quiet Area, Rec./Community Centre, Schools, Shopping Nearby
Faces From Thorold Stone Road, turn south on Brookdale and West on Michael
Foundation Poured Concrete
Sewer Sewer (Municipal)
Water Municipal-Metered
Architectural Style Sidesplit
Structure Type Brick Veneer,Concrete,Vinyl Siding
New Construction No
Schools
Elementary Schools Orchard Park Ps
High Schools Westlane Ss
Others
Senior Community No
Tax ID 643000070
Ownership Freehold/None





