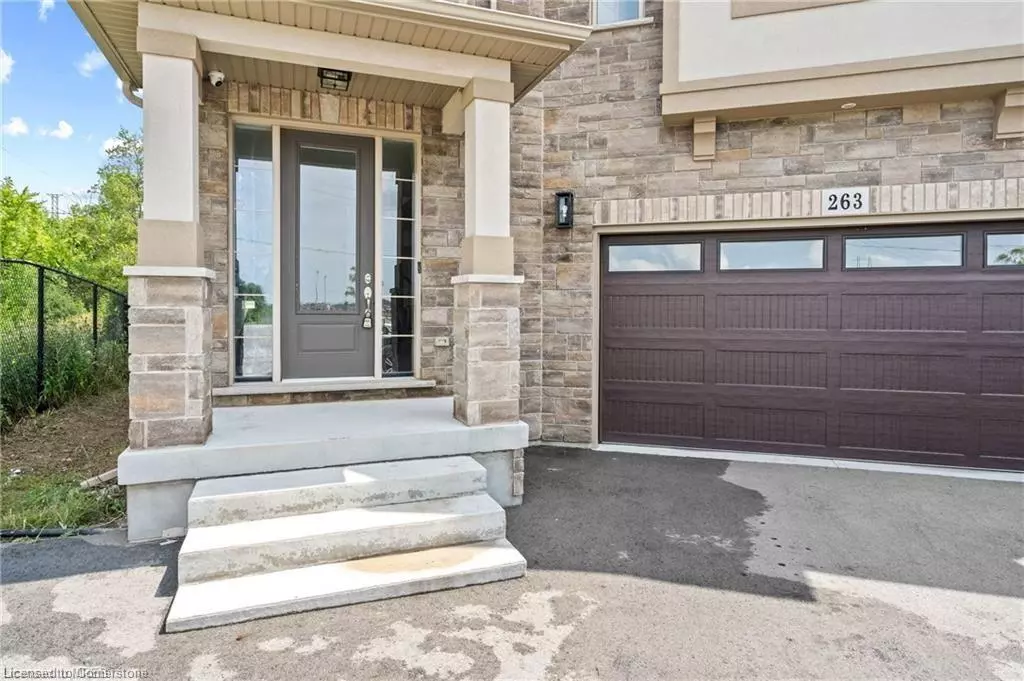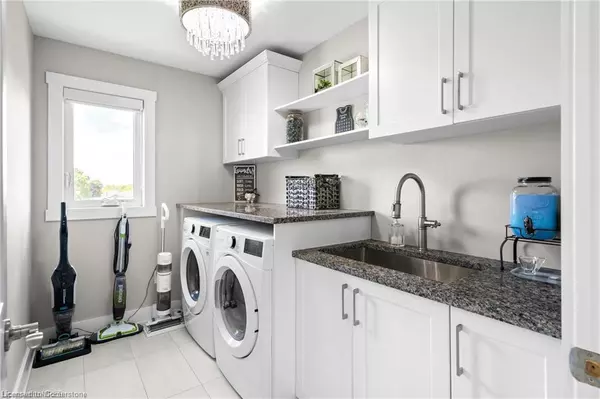263 Memorial Park Drive Welland, ON L3B 0E3
4 Beds
4 Baths
2,650 SqFt
UPDATED:
01/18/2025 05:07 AM
Key Details
Property Type Single Family Home
Sub Type Detached
Listing Status Active
Purchase Type For Sale
Square Footage 2,650 sqft
Price per Sqft $376
MLS Listing ID 40691485
Style Two Story
Bedrooms 4
Full Baths 3
Half Baths 1
Abv Grd Liv Area 2,650
Originating Board Mississauga
Annual Tax Amount $8,118
Property Description
Welland, Niagara. The open-concept layout features a sleek
design, high-end finishes, and numerous upgrades. The primary
bedroom is a retreat with a walk-in closet and a luxurious
separate glass shower. Walk-in closets in all rooms. The
partially finished basement includes a separate entrance and
rough-ins for a washroom and dry bar, ideal for extra living
space or guests. An expansive backyard invites outdoor
enjoyment and entertainment. This home perfectly blends
contemporary style with functional features for comfortable
living. Central to all amenities with easy access to QEW, 406,
shopping, golf & walking trails.
Location
Province ON
County Niagara
Area Welland
Zoning Residential
Direction Lincoln St - Memorial Park
Rooms
Basement Separate Entrance, Full, Finished
Kitchen 1
Interior
Interior Features None
Heating Forced Air
Cooling Central Air
Fireplace No
Window Features Window Coverings
Appliance Dishwasher, Dryer, Refrigerator, Stove, Washer
Laundry In-Suite
Exterior
Parking Features Attached Garage
Garage Spaces 2.0
Roof Type Asphalt Shing
Lot Frontage 23.05
Lot Depth 108.4
Garage Yes
Building
Lot Description Urban, Hospital, Open Spaces, Park, Public Transit, Rec./Community Centre, Schools
Faces Lincoln St - Memorial Park
Foundation Concrete Perimeter
Sewer Sewer (Municipal)
Water Municipal
Architectural Style Two Story
Structure Type Stone,Vinyl Siding
New Construction No
Others
Senior Community No
Tax ID 644110508
Ownership Freehold/None





