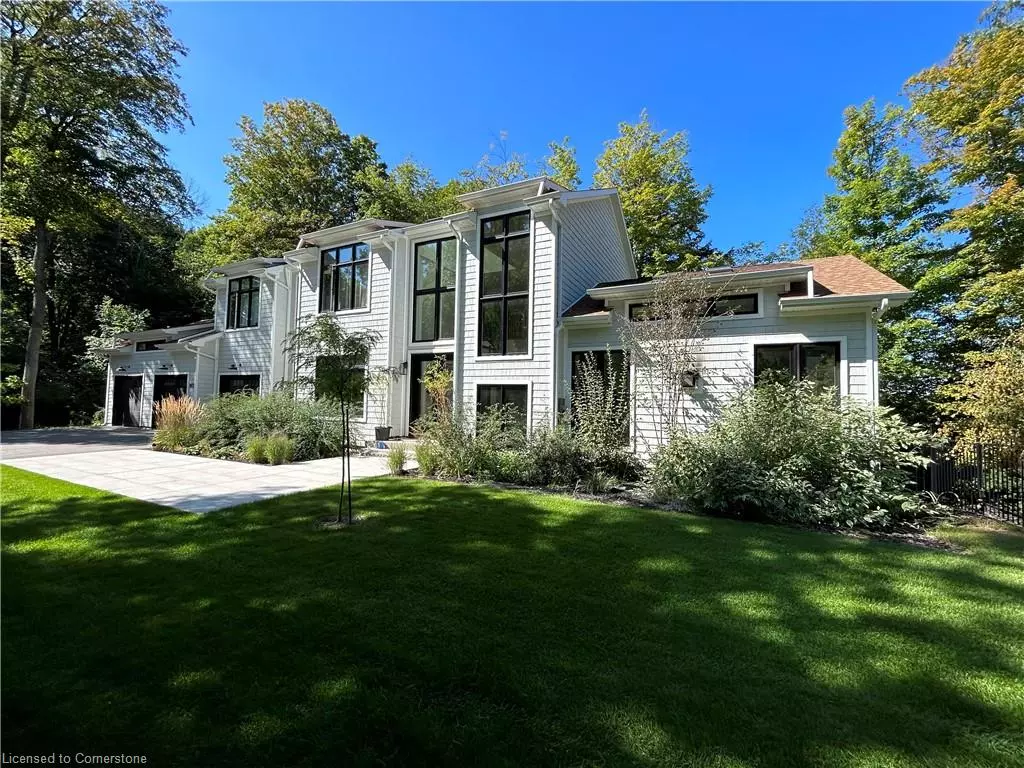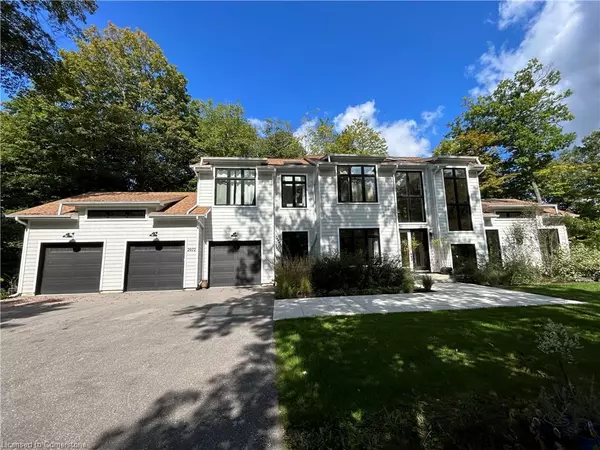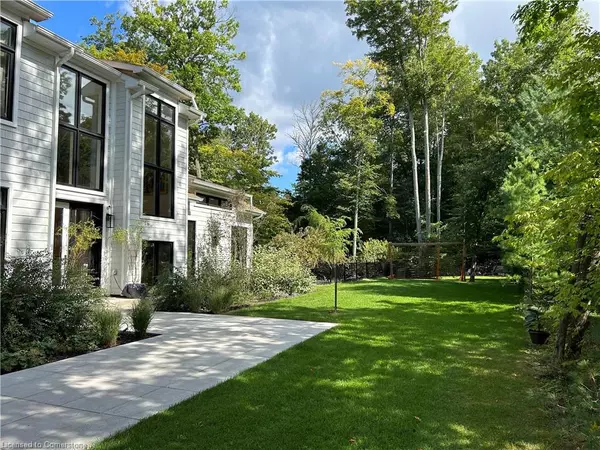2072 Wilkinson Street Innisfil, ON L9S 1X3
5 Beds
4 Baths
3,053 SqFt
UPDATED:
01/29/2025 05:50 PM
Key Details
Property Type Single Family Home
Sub Type Detached
Listing Status Active
Purchase Type For Sale
Square Footage 3,053 sqft
Price per Sqft $933
MLS Listing ID 40692704
Style Two Story
Bedrooms 5
Full Baths 3
Half Baths 1
Abv Grd Liv Area 3,053
Originating Board Mississauga
Year Built 2020
Annual Tax Amount $11,500
Lot Size 1.380 Acres
Acres 1.38
Property Description
Location
Province ON
County Simcoe County
Area Innisfil
Zoning RE
Direction See map
Rooms
Basement Full, Finished
Kitchen 1
Interior
Interior Features Central Vacuum, Ceiling Fan(s)
Heating Fireplace(s), Forced Air, Radiant Floor
Cooling Central Air
Fireplace Yes
Appliance Instant Hot Water, Water Softener, Dishwasher, Dryer, Gas Oven/Range, Range Hood, Refrigerator, Washer
Exterior
Parking Features Attached Garage
Garage Spaces 3.0
Roof Type Asphalt Shing
Lot Frontage 223.0
Lot Depth 260.0
Garage Yes
Building
Lot Description Rural, Ample Parking, Greenbelt, Landscaped, Ravine, Trails
Faces See map
Foundation Concrete Perimeter
Sewer Septic Tank
Water Drilled Well
Architectural Style Two Story
Structure Type Wood Siding
New Construction No
Others
Senior Community No
Tax ID 580900229
Ownership Freehold/None





