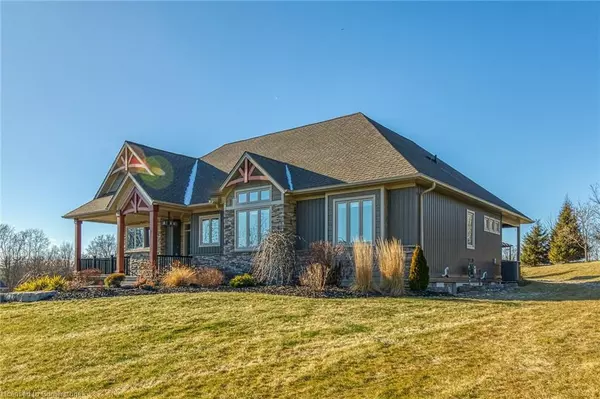309 Cockshutt Road Brantford, ON N3T 0N3
5 Beds
3 Baths
2,379 SqFt
UPDATED:
02/20/2025 05:13 PM
Key Details
Property Type Single Family Home
Sub Type Detached
Listing Status Active
Purchase Type For Sale
Square Footage 2,379 sqft
Price per Sqft $1,155
MLS Listing ID 40697680
Style Split Level
Bedrooms 5
Full Baths 3
Abv Grd Liv Area 2,379
Originating Board Hamilton - Burlington
Year Built 2018
Annual Tax Amount $11,055
Lot Size 5.260 Acres
Acres 5.26
Property Sub-Type Detached
Property Description
Location
Province ON
County Brant County
Area 2124 - Se Rural
Zoning A-128
Direction Indian Line to Right on Cockshutt Road, Property on Left
Rooms
Other Rooms Workshop
Basement Walk-Out Access, Full, Finished
Kitchen 1
Interior
Interior Features High Speed Internet, Ceiling Fan(s), Water Treatment
Heating Forced Air
Cooling Central Air
Fireplace No
Window Features Window Coverings
Appliance Range, Water Heater, Water Purifier, Built-in Microwave, Dishwasher, Dryer, Hot Water Tank Owned, Refrigerator, Stove, Washer, Wine Cooler
Laundry Main Level
Exterior
Parking Features Attached Garage, Garage Door Opener
Garage Spaces 2.0
Utilities Available Cell Service, Electricity Connected, Garbage/Sanitary Collection, Natural Gas Connected, Recycling Pickup, Underground Utilities
View Y/N true
View Forest, Hills
Roof Type Fiberglass
Porch Deck
Garage Yes
Building
Lot Description Rural, Irregular Lot, Arts Centre, Greenbelt, Landscaped, Open Spaces, Place of Worship, Quiet Area, Ravine, School Bus Route, Shopping Nearby, Trails
Faces Indian Line to Right on Cockshutt Road, Property on Left
Foundation Concrete Perimeter
Sewer Septic Tank
Water Drilled Well
Architectural Style Split Level
Structure Type Brick Veneer,Vinyl Siding,Other
New Construction Yes
Others
Senior Community No
Tax ID 320660213
Ownership Freehold/None
Virtual Tour https://www.myvisuallistings.com/vtnb/352992





