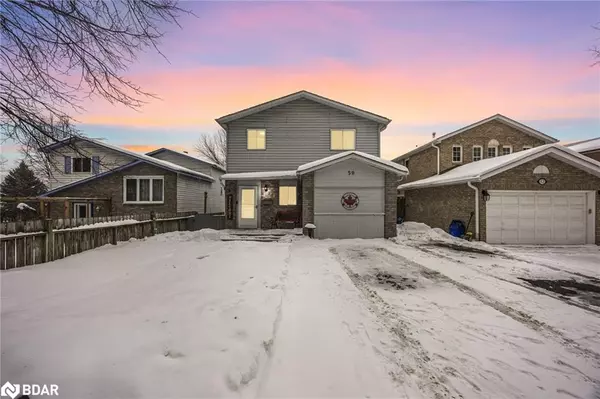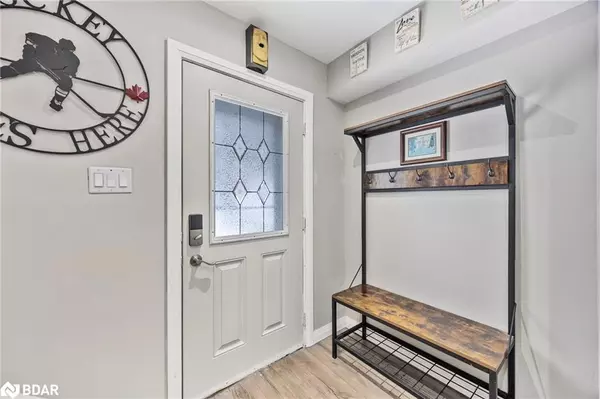50 Melinda Crescent Barrie, ON L4N 5G6
3 Beds
2 Baths
1,127 SqFt
OPEN HOUSE
Sat Mar 01, 12:00pm - 2:00pm
UPDATED:
02/25/2025 03:32 PM
Key Details
Property Type Single Family Home
Sub Type Detached
Listing Status Active
Purchase Type For Sale
Square Footage 1,127 sqft
Price per Sqft $549
MLS Listing ID 40700752
Style Two Story
Bedrooms 3
Full Baths 2
Abv Grd Liv Area 1,427
Originating Board Barrie
Year Built 1985
Annual Tax Amount $4,077
Property Sub-Type Detached
Property Description
*very affordable utility costs* **Some photos are virtually staged to show potential of room dimensions and furniture placement in some rooms.**
Location
Province ON
County Simcoe County
Area Barrie
Zoning RES
Direction North on Essa Rd, Right onto Burton Ave then right onto Melinda Cres
Rooms
Other Rooms Shed(s)
Basement Full, Finished
Kitchen 1
Interior
Interior Features Water Meter
Heating Electric
Cooling Window Unit(s)
Fireplaces Number 1
Fireplaces Type Family Room, Wood Burning
Fireplace Yes
Window Features Window Coverings
Appliance Dishwasher, Dryer, Refrigerator, Stove, Washer
Laundry Lower Level
Exterior
Exterior Feature Balcony, Landscaped, Lighting, Privacy, Private Entrance, Year Round Living
Roof Type Asphalt Shing
Porch Deck, Porch
Lot Frontage 36.81
Lot Depth 96.93
Garage No
Building
Lot Description Urban, Rectangular, Beach, City Lot, Hospital, Landscaped, Library, Major Highway, Park, Place of Worship, Public Transit, Quiet Area, Rec./Community Centre, School Bus Route, Schools, Shopping Nearby
Faces North on Essa Rd, Right onto Burton Ave then right onto Melinda Cres
Foundation Poured Concrete
Sewer Sewer (Municipal)
Water Municipal
Architectural Style Two Story
Structure Type Brick,Vinyl Siding
New Construction No
Others
Senior Community No
Tax ID 587500345
Ownership Freehold/None
Virtual Tour https://www.youtube.com/watch?v=ggsUog9V_2w&feature=youtu.be





