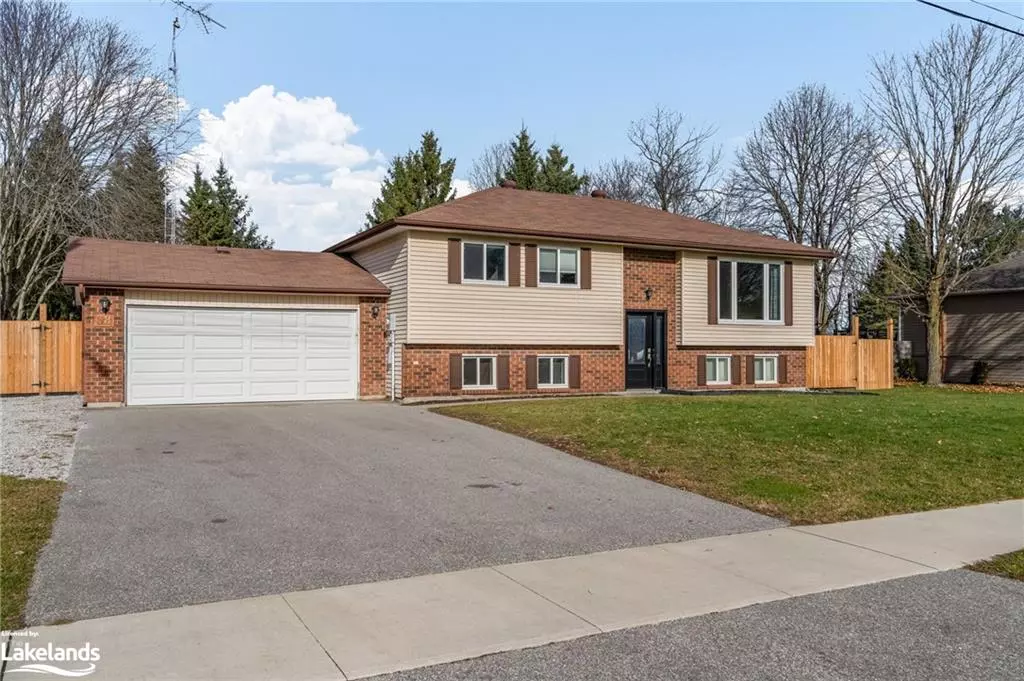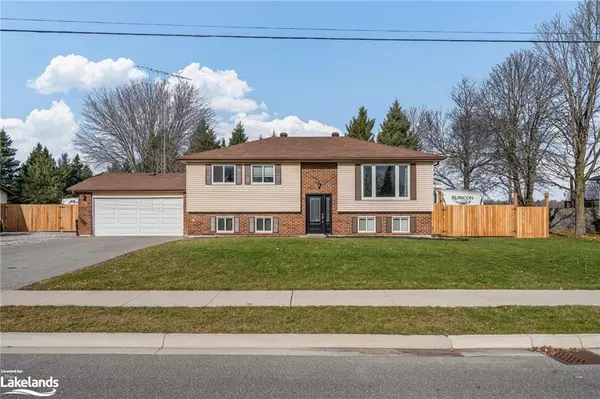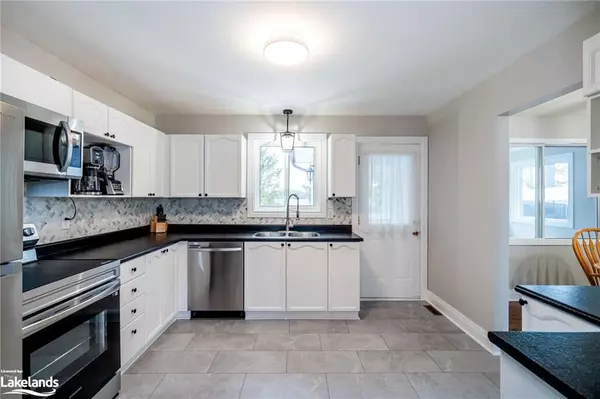$814,900
$814,900
For more information regarding the value of a property, please contact us for a free consultation.
38 Albert Street E Hillsdale, ON L0L 1V0
4 Beds
2 Baths
1,112 SqFt
Key Details
Sold Price $814,900
Property Type Single Family Home
Sub Type Detached
Listing Status Sold
Purchase Type For Sale
Square Footage 1,112 sqft
Price per Sqft $732
MLS Listing ID 40568903
Sold Date 12/11/24
Style Bungalow Raised
Bedrooms 4
Full Baths 2
Abv Grd Liv Area 1,789
Originating Board The Lakelands
Annual Tax Amount $2,726
Property Description
Welcome to your ideal family retreat in Hillsdale! This meticulously maintained home features 3 bedrooms on the main floor, a spacious bedroom on the lower level, two fully updated bathrooms and additional space in a bonus three season sun porch. The layout seamlessly connects the living room, dining area, and updated kitchen with brand new appliances, perfect for family gatherings and daily living. Natural light floods through ample new windows, enhancing the cozy atmosphere for relaxation and quality family time. Outside, the expansive lot offers ample space for outdoor activities and entertaining. This home is turn key and move in ready! Conveniently located near Highway 400 for easy commuting and just minutes from Elmvale and close proximity to the ski hills! Midland and Barrie are within a 20-minute drive. Don't miss the opportunity to create cherished memories in this exceptional Hillsdale residence!
Location
Province ON
County Simcoe County
Area Springwater
Zoning R1
Direction Penetanguishene Rd, Right onto Albert St E, #38, SOP
Rooms
Other Rooms Shed(s)
Basement Full, Finished
Kitchen 1
Interior
Interior Features High Speed Internet, None
Heating Forced Air, Natural Gas
Cooling Central Air
Fireplace No
Appliance Dishwasher, Dryer, Refrigerator, Stove, Washer
Laundry Lower Level
Exterior
Exterior Feature Landscaped, Privacy
Parking Features Attached Garage, Asphalt
Garage Spaces 2.0
Utilities Available Cell Service, Garbage/Sanitary Collection, Recycling Pickup, Phone Connected
Roof Type Asphalt Shing
Porch Deck
Lot Frontage 100.94
Lot Depth 205.79
Garage Yes
Building
Lot Description Urban, Rectangular, Highway Access, Major Highway, Park, Playground Nearby
Faces Penetanguishene Rd, Right onto Albert St E, #38, SOP
Foundation Concrete Block
Sewer Septic Tank
Water Municipal
Architectural Style Bungalow Raised
Structure Type Brick Veneer,Vinyl Siding
New Construction No
Others
Senior Community No
Tax ID 583720062
Ownership Freehold/None
Read Less
Want to know what your home might be worth? Contact us for a FREE valuation!

Our team is ready to help you sell your home for the highest possible price ASAP
Copyright 2024 Information Technology Systems Ontario, Inc.






