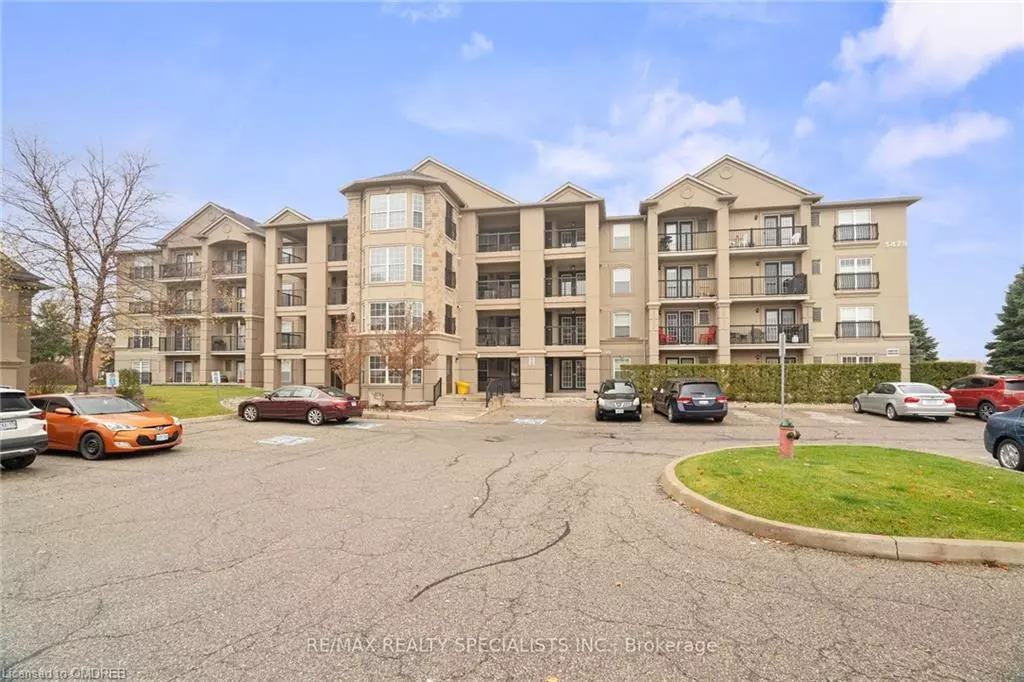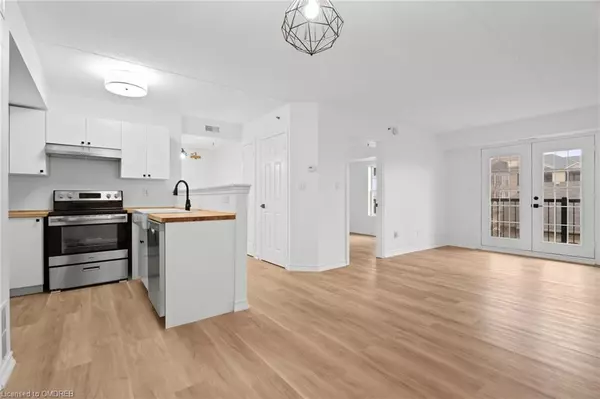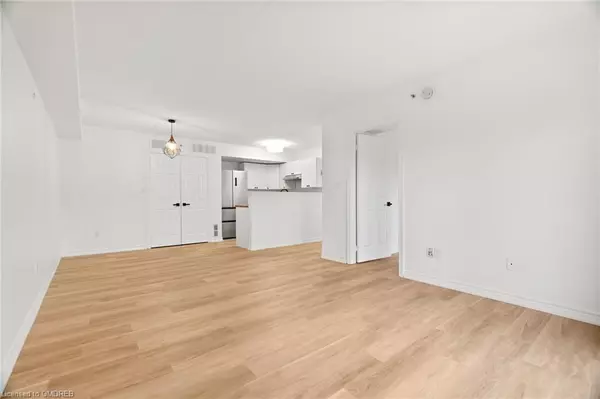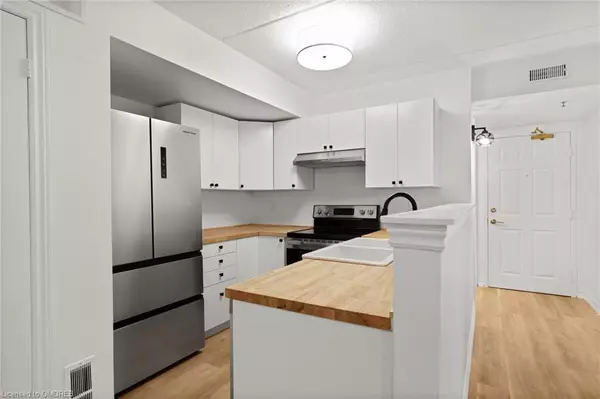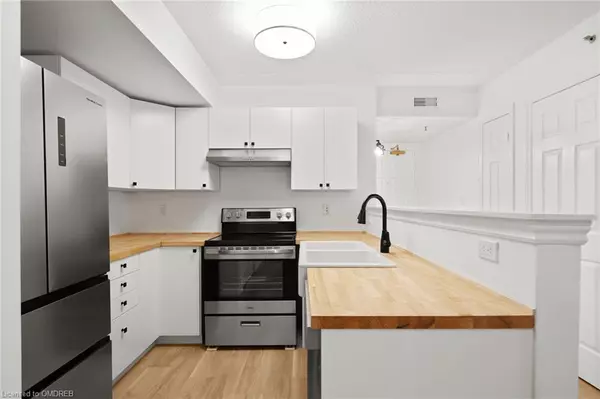$505,000
$505,000
For more information regarding the value of a property, please contact us for a free consultation.
1479 Maple Avenue #304 Milton, ON L9T 0B5
1 Bed
1 Bath
601 SqFt
Key Details
Sold Price $505,000
Property Type Condo
Sub Type Condo/Apt Unit
Listing Status Sold
Purchase Type For Sale
Square Footage 601 sqft
Price per Sqft $840
MLS Listing ID 40680294
Sold Date 12/23/24
Style 1 Storey/Apt
Bedrooms 1
Full Baths 1
HOA Fees $378/mo
HOA Y/N Yes
Abv Grd Liv Area 601
Originating Board Oakville
Year Built 2007
Annual Tax Amount $1,830
Property Description
Welcome to Maple Crossing! This beautifully finished 1-bedroom, 1-bathroom condo is a must-see, showcasing a clean, modern design and an open-concept layout that flows seamlessly into a private balcony—ideal for relaxing or entertaining. With one parking spot included and no work required, this unit is truly move-in ready.
Located in Milton, Maple Crossing offers an unbeatable location close to highways, public transportation, and just minutes to the GO station, making commuting a breeze. Milton is a vibrant and growing community that perfectly balances small-town charm with big-city conveniences. Residents enjoy access to excellent schools, plenty of parks and trails, and a variety of shopping, dining, and recreational opportunities.
Whether you're a first-time buyer, down sizer, or investor, this condo is your opportunity to experience the best of Milton living.
Location
Province ON
County Halton
Area 2 - Milton
Zoning RHD*82
Direction James Snow Pkwy/Main St.
Rooms
Basement None
Kitchen 1
Interior
Interior Features None
Heating Forced Air, Natural Gas
Cooling Central Air
Fireplace No
Appliance Dishwasher, Dryer, Refrigerator, Stove, Washer
Laundry In-Suite, Main Level
Exterior
Exterior Feature Balcony
Garage Spaces 1.0
Utilities Available None
Roof Type Flat
Porch Open
Garage No
Building
Lot Description Urban, Highway Access, Major Highway, Public Transit, Quiet Area, Schools
Faces James Snow Pkwy/Main St.
Foundation Poured Concrete
Sewer Sewer (Municipal)
Water Municipal
Architectural Style 1 Storey/Apt
Structure Type Stucco
New Construction No
Others
HOA Fee Include Insurance,Common Elements,Parking,Water
Senior Community No
Tax ID 258340054
Ownership Condominium
Read Less
Want to know what your home might be worth? Contact us for a FREE valuation!

Our team is ready to help you sell your home for the highest possible price ASAP
Copyright 2025 Information Technology Systems Ontario, Inc.

